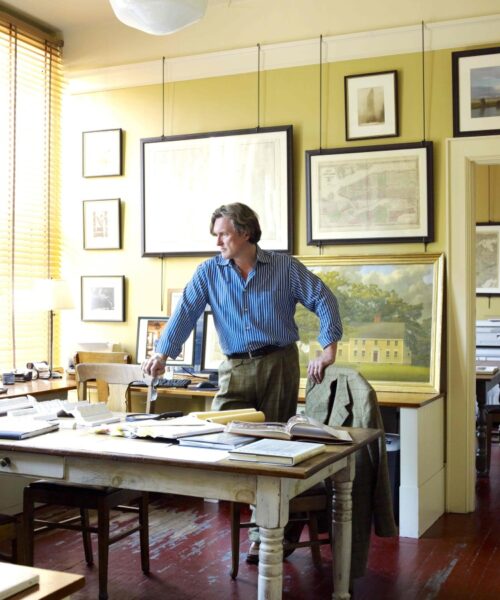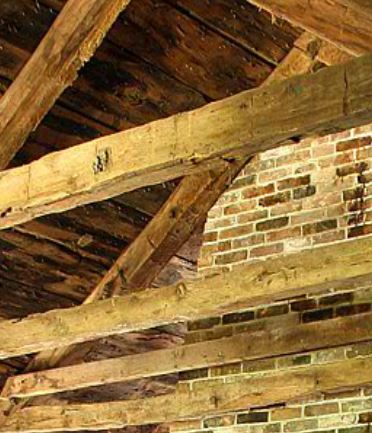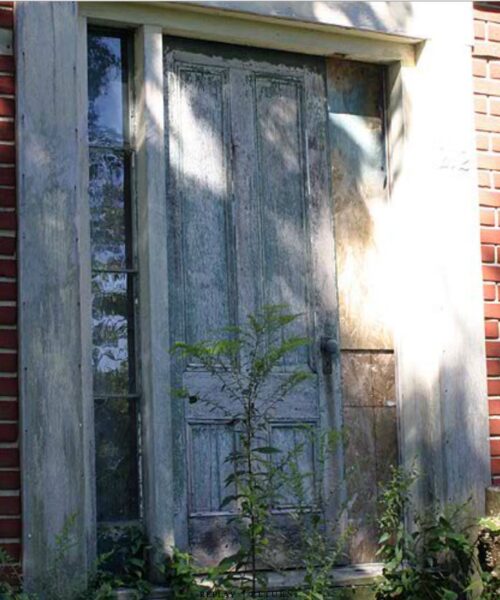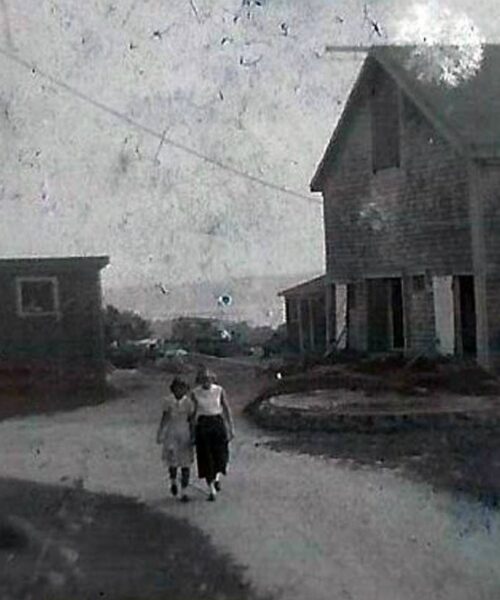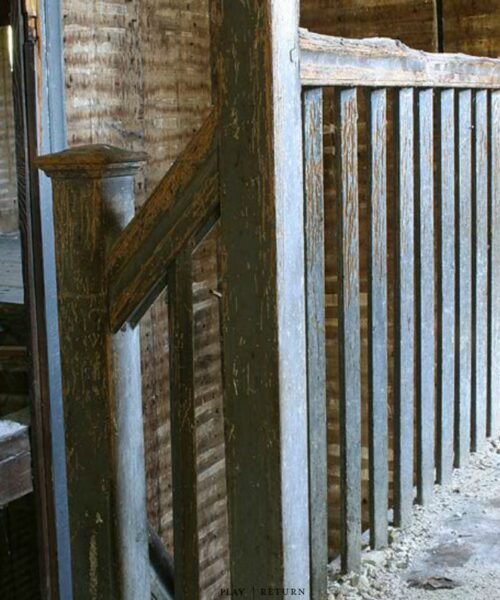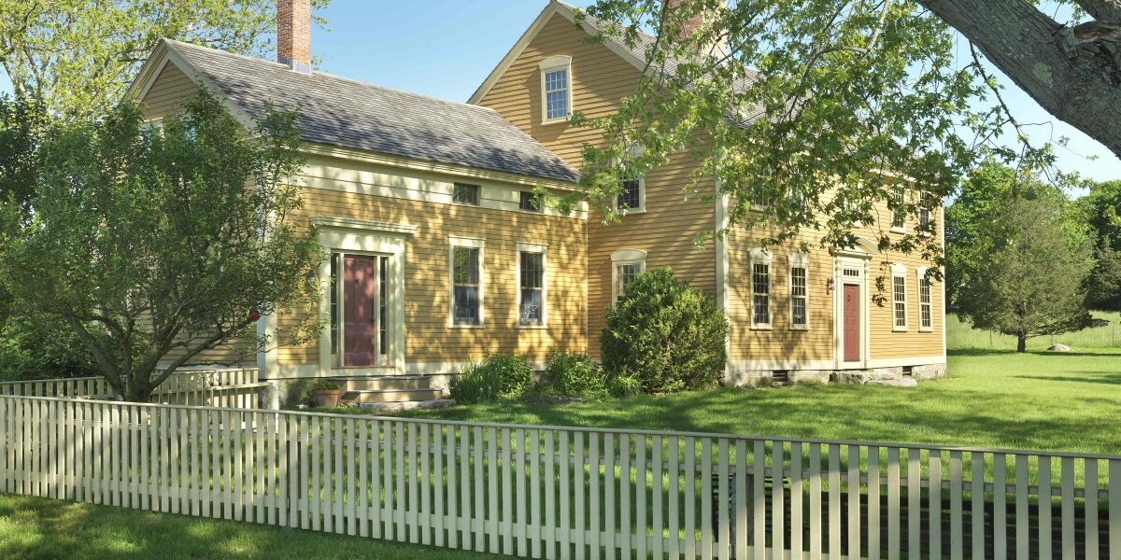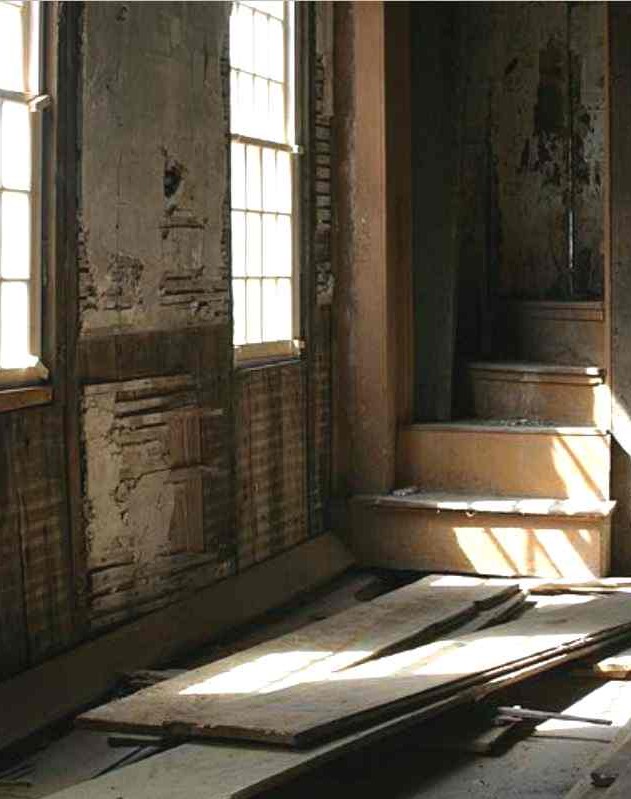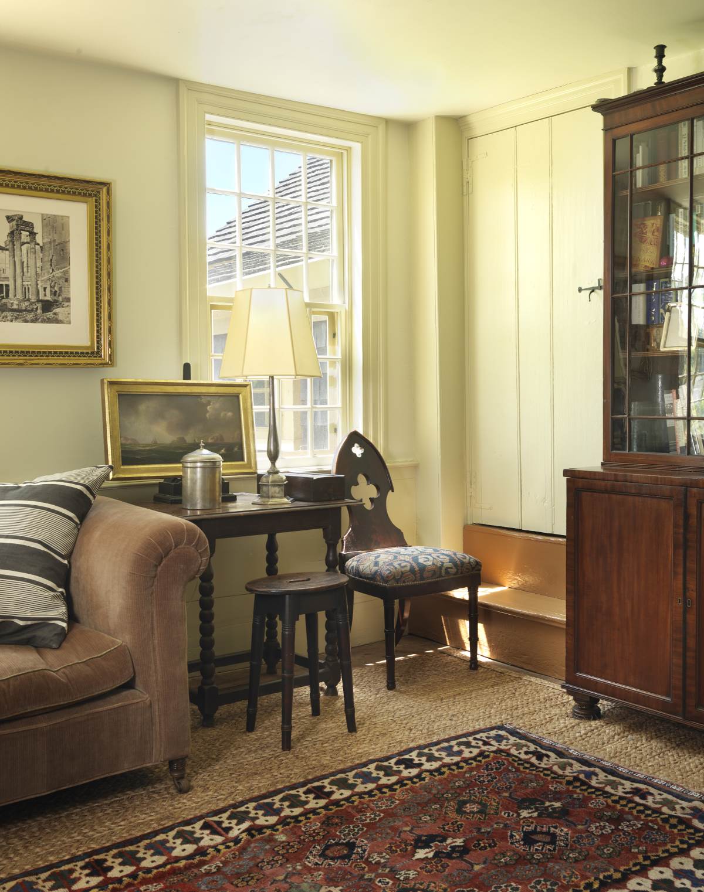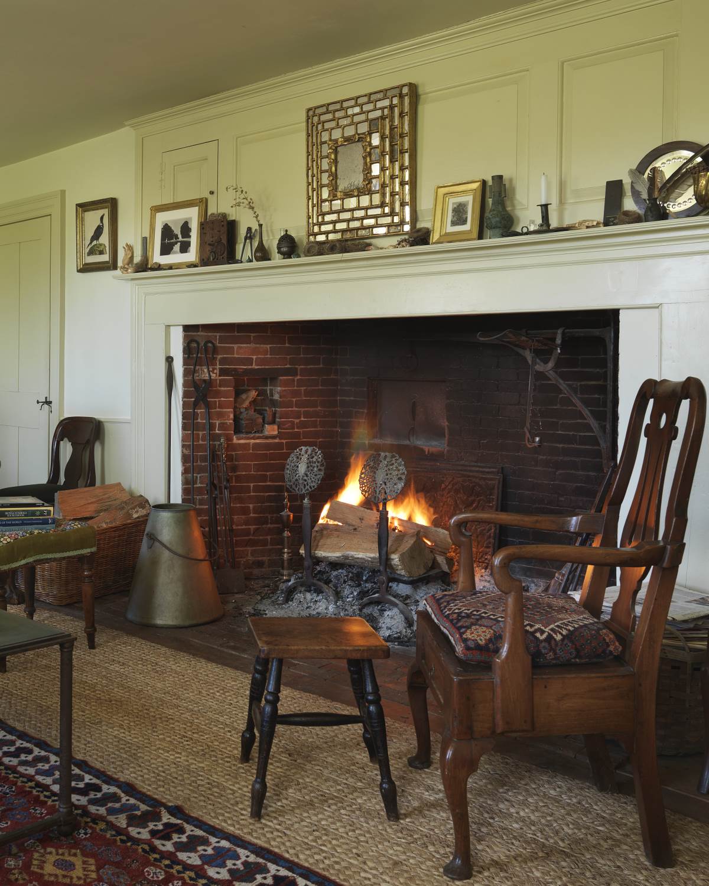A Detective Story
photography by Nat Rea
architecture and restoration by Timothy Bryant
“ALMOST EVERY PRESERVATION PROJECT BEGINS AS A DETECTIVE STORY, AND THE OLDER, MORE NEGLECTED THE STRUCTURE, THE COLDER THE CASE,” BEGAN MANHATTAN ARCHITECT, TIMOTHY BRYANT.
In this case, the project was a dilapidated farmhouse he had discovered in a small historic town on the coast of southern New England. The house had been slated for demolition. It was no wonder. When Tim found it, there were weeds growing through the walls, the house, property and outbuildings were falling apart and it had been uninhabited and neglected for several years. Tim, originally from England, not only had an instant appreciation for the history of the house and area, but immediately saw through all the debris envisioning its potential.
Uncovering the evidence
The original farm was established in 1712 by the Corey family who, as local legend has it, had purchased the land from the Massasoit Indians. Tim believes there was an earlier house on the site and the current home was built in the late 1700’s using some materials from the original homestead.
Like any detective, in this case an architectural one, Tim began deciphering the evidence to determine the original architectural details and materials. Five years prior, someone had made a crude attempt at updating the house and had unfortunately stripped much of it away.
His job of accurately restoring the house was not going to be easy, but it did promise to be interesting. With the help of a local preservation consultant, a good like-minded contractor and the blessing and support of the town’s historical society, Tim took his first step to uncover the hidden secrets of the house by studying what remained.
In order to determine the date of the two-story Georgian house, Tim used a technique called dendrochronology, a tree-ring dating method. They tested one of the oaks in the post and beam framing which revealed that the lumber was cut in 1777. In 1850, a Greek Revival styled wing was added at which time the center chimney, the wood burning fireplaces and beehive oven were removed to make way for a new, more efficient chimney and wood or coal burning stove, the remnants of which were found dumped behind the woodshed.
Dendochronology was performed on the oak post-and-beam framing revealing that the lumber was cut in 1777. The house had been built as the new nation fought for its independence.
The 1920’s, a new product, asphalt siding most commonly made to look like brick, was used as an alternative instead of repairing or painting the existing clapboard. A blessing in disguise, it served to protect the oak roof, the original clapboards and the frame of the house limiting the worst of the damage to the eaves and the foundation base and sill.
Down to the bones
When the asphalt siding came off, ghost shadow lines of the original 1777 front door surround, a pediment and curved window heads provided Tim with a blueprint of the exterior trim. Scouring the property for more clues, they found fragments of the interior mill work in a burn pile which allowed him to accurately reconstruct new interior cornices, door casings, baseboards, chair rails, mantels and sliding shutters. Where they could not find answers to the architectural detailing, they turned to other local historic buildings for inspiration on design, color, textures and building materials. Where they could salvage materials they did. Where they could not, they sourced replacements such as salvaged hand-blown glass for the windows. To further their investigation, they fortuitously found a box of snapshots of the home and its residents dating between 1920 through 1960.
Tim began to re-piece the history of the house together searching for physical clues, documentation and biological evidence that would help him bring the house back to life
Restoration
The time came to put the house back together the right way. Tim was able to rebuild and restore the fireplace and beehive oven to its rightful place courtesy of the remnants they had found and a description in a will dated back to 1796 written by the original owner, William Cory.
Updating and installing the utilities in the house was made very simple because most of the interior plaster walls were gone and new wiring, plumbing and pipes were installed as if it were a new construction. New sinks, tubs, water closets, showers and a washing machine all were put in place. Just as they would have used outbuildings as support for the main house, Tim found an old 1840’s carriage house in northern Rhode Island and had it moved to the farm where it now houses the air conditioning units, electrical, cable and telephone services attached to the house. He was able to run all of the wires underground giving the look that all is as it was when the house was in its prime.
Mature apple trees from nearby were transplanted onto the farm and Tim had an 1800's granary once owned by another Cory family relative in the next town copied for the new orchard.
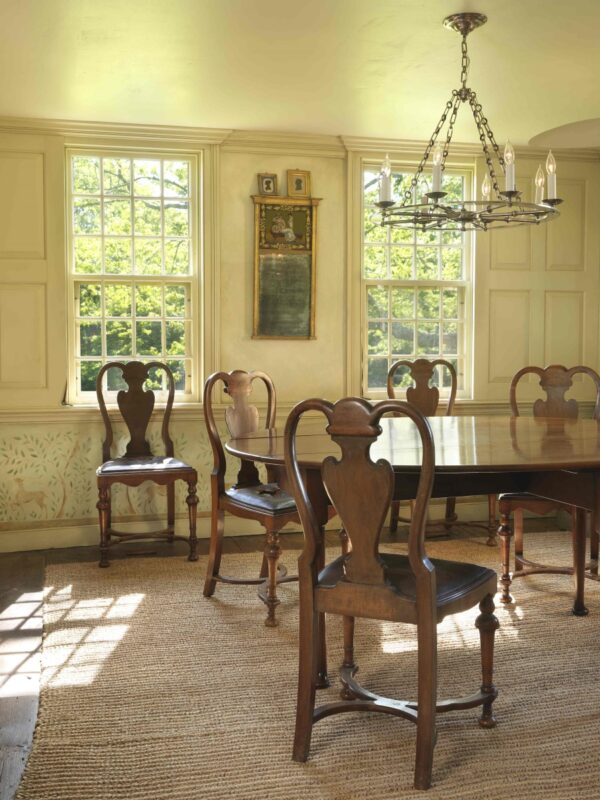
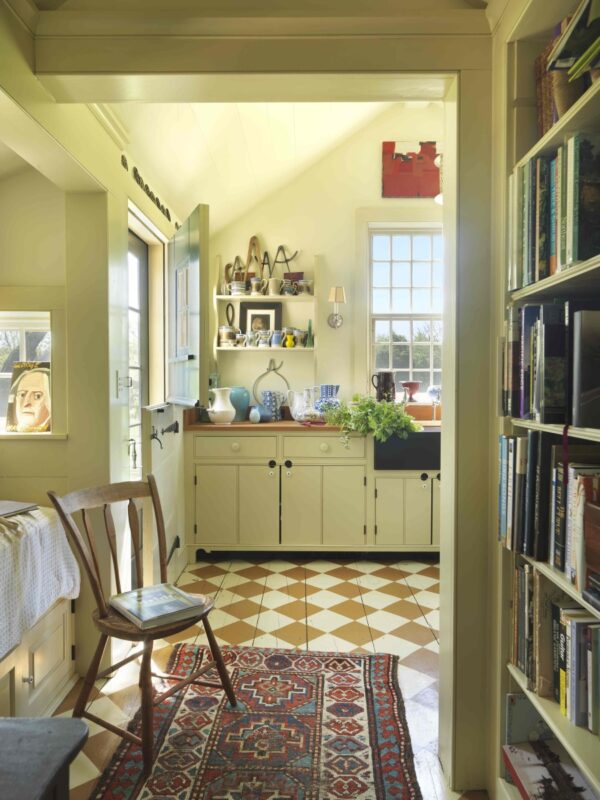
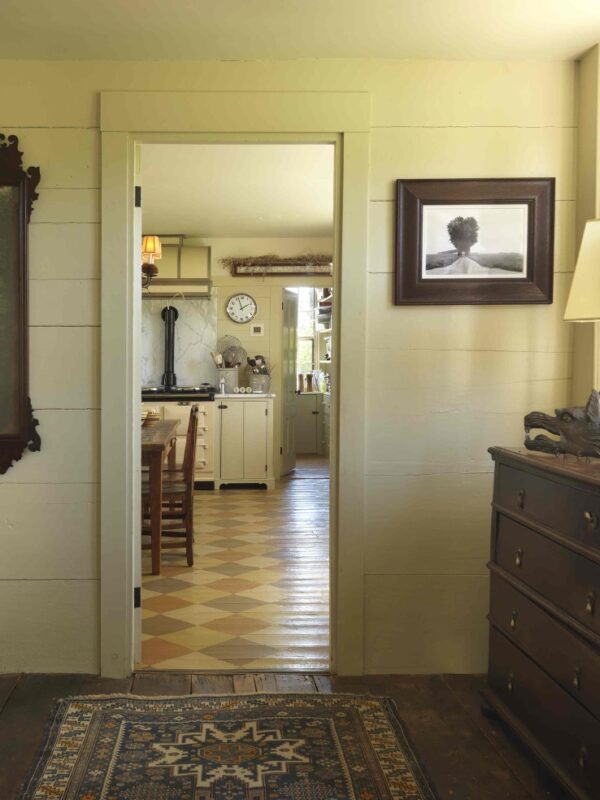
In the 18th and 19th centuries, flooring was usually rough hewn and not stained or varnished. If floors were not covered with area carpets, an extravagance to many, they were painted. Tim, as ever the purist, painted the floors.
The son of a builder in England, Tim had always been surrounded by architecture and the building arts and was classically trained and worked in the field of interior design. His passion for architecture, old buildings and fine craftsmanship propelled him into a career as an architect and builder. Needless to say, the combination of seeing a project as one vision – interiors and structural, is something that comes easily to him.
The interior design in this home is comprised predominantly of antiques or fine reproductions that Tim felt would have been appropriate for this home during the 19th century. From the carpets to hand woven coverlets; American made stools and benches to the occasional good English chest, Tim took this house, neglected and slated for demolition and brought it alive for the next generations to enjoy and contribute to its history yet to be written.
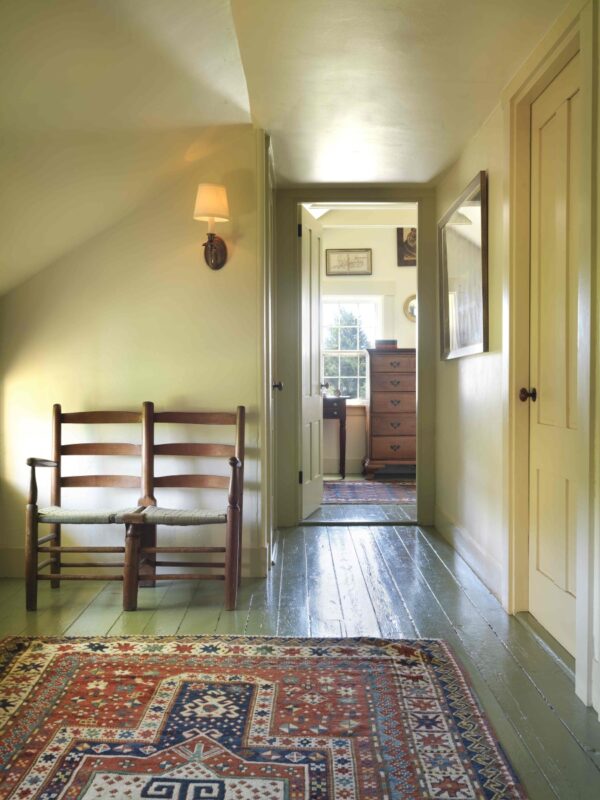
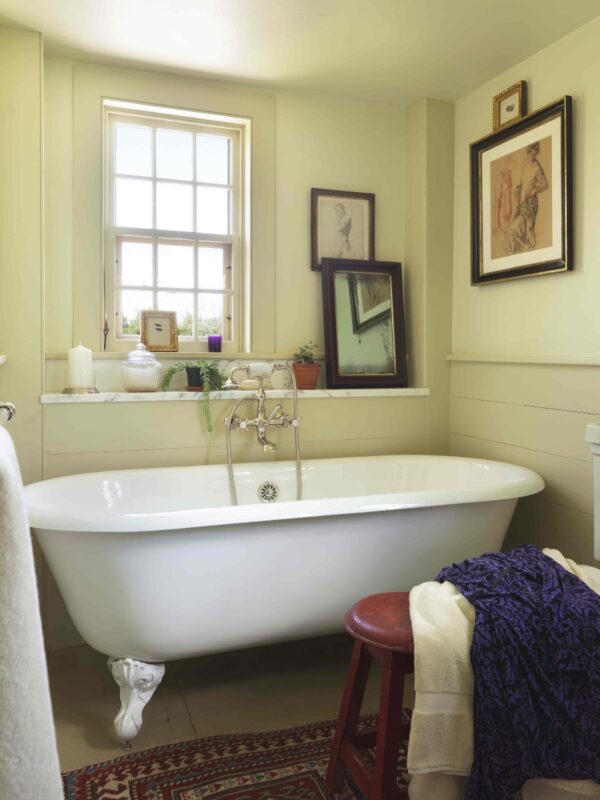
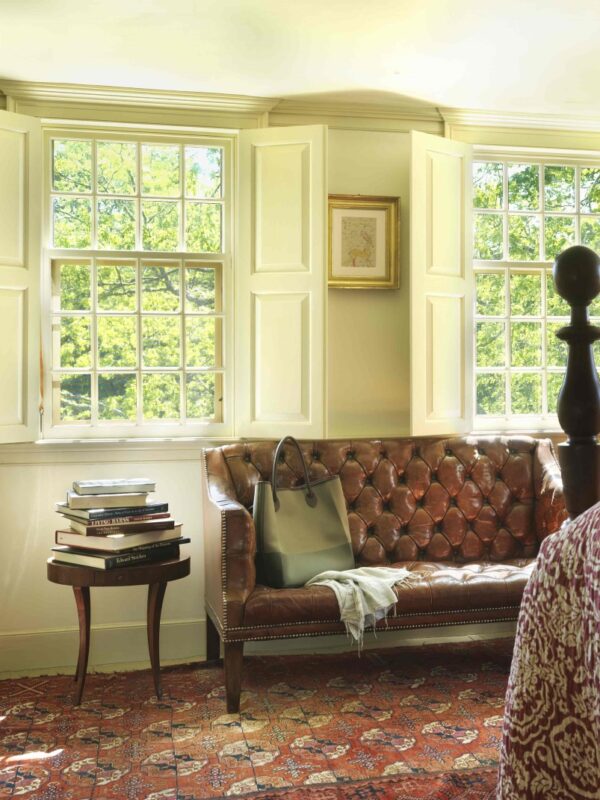
Cory House Awards
Besides the accolades from the local historic town, Timothy Bryant Architects has received the Sarah R. Delano Preservation Award which is only given to those who have made ” outstanding contributions to rehabilitation, restoration and interpretation of the historic character and environment of Greater New Bedford.” He also received a preservation and rehabilitation award from the Massachusetts Historical Commission.
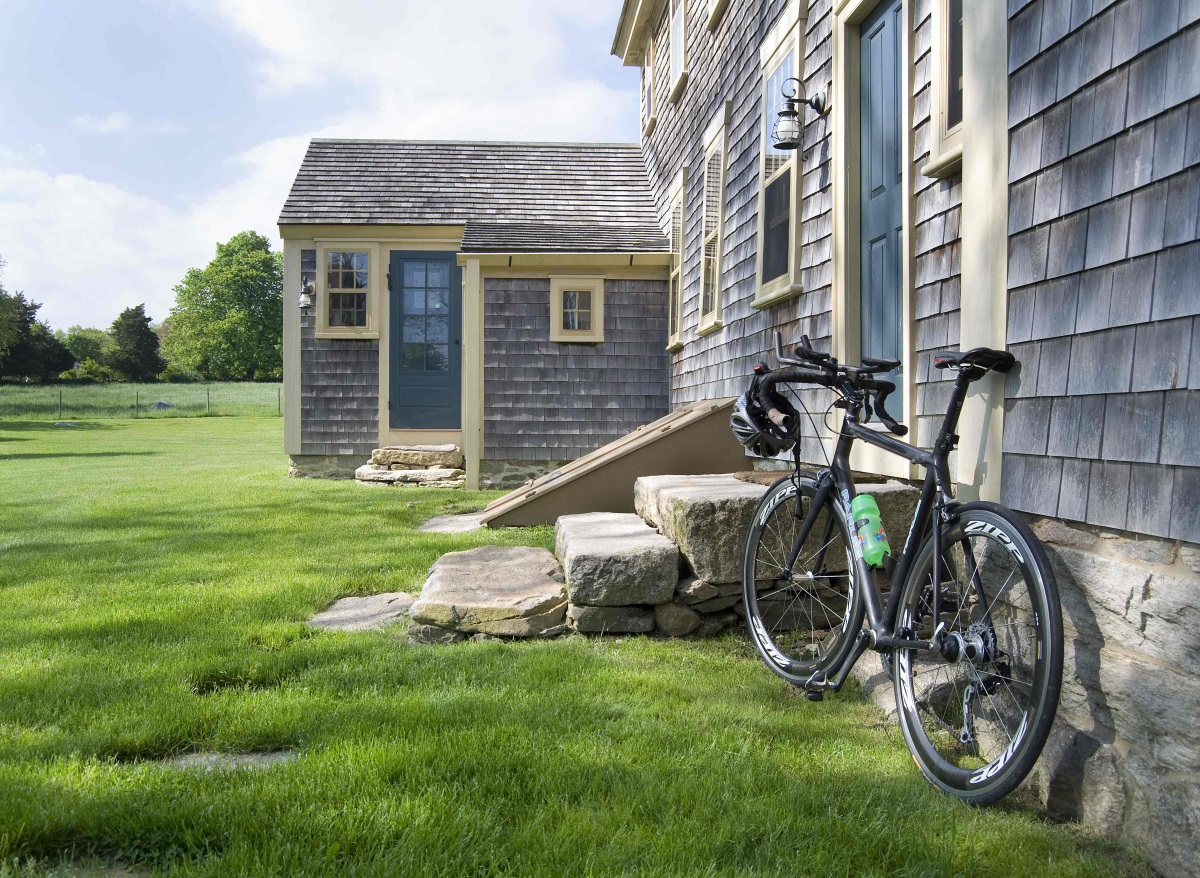
Timothy Bryant
A classicist by training and a purist by heart, Timothy Bryant was born and raised in Windsor and High Wycombe, England and was immersed in the building arts by his father, a builder.
His background in interior design was merged with his passion for architecture and he found himself in New York City working with such prominent architects and designers such as Theirry Despont, Victoria Hagan, Mario Buatta and Timothy Whealon. He opened his own firm in 1997.
His respect for history, old buildings and fine craftsmanship has earned him national recognition. His work has been published by Architectural Digest, Period Homes, El Decor and Veranda magazines.
Timothy Bryant Architect
66 West Broadway, New York NY 10007
212.571.6885
info@timothybryant.com
